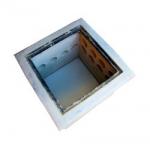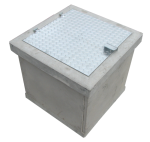- Paving
- Electrical Engineering and Telecoms Infrastructure
- Civil Engineering, Mining, Railway, Building and Plumbing Products
- Curbs / Kerbs
- Landscaping, Streetscaping, Gardening products
- Moulds
- Pizza Oven Kit
- Avalon range
- Builders' and Plumbers' Products
- Benches and Seats
- Concrete Tables
- Grass Blocks
- Litter/Refuse Bins
- Pots and planters (Discontinued)
- Tree rings
- Bollards and Barriers
- Stone Cellar Blocks
- Water features (Discontinued)
Panel manhole
IntroductionThe Vanstone Panel Manhole is a kit-form light duty precast concrete inspection / service chamber suitable for underground telecoms services. The kit consists of a base or floor, 4 wall panels and a concrete lid assembly. The wall panels have a total of 28 convenient knock-outs for service entry. The lid assembly comes with a choice of three types of lids, all of which are cast into a concrete surround. The tree types are:
As the customer prefers, any other suitable frame and lid like the Y560 ductile iron cover and frame may used. It is cast into a cover slab that fits onto the manhole. |
Complete Manhole (version |
|
Dimensions:
Service entry holes:
Click here for detail of knock-out holes |
|
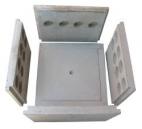 Base and wall panels
|
Complete Manholes
|
||
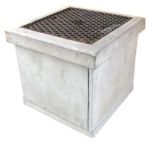 |
Manhole with Cast Iron Lid
Manhole complete with light duty cast iron cover and frame cast into concrete surround. Parts: |
Used for Telecoms and Electrical under ground services |
Manhole with Lockable Galvanized Steel Lid Manhole complete with lockable "vastrap" lid cast into concrete surround. Parts: |
Used for Telecoms and Electrical under ground services | |
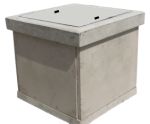 |
Manhole with Reinforced Concrete Lid Manhole complete with reinforced concrete lid cast into concrete surround. Parts: |
Used for Telecoms and Electrical under ground services |
Installation
The total external height of the manhole is 770mm. It is often preferred that the rim of the manhole project above the ground or paving by at least 75mm. This determines the depth of excavation. Excavate for the manhole and over-excavate for the sides sufficiently to allow for compaction equipment. Where sufficient accuracy of excavation can be achieved, only slight over excavation is required, which may be backfilled with a cement stabilized gravel or mass concrete if preferred.
Backfilling should always be at least as strong and serve the same purpose as the surrounding soil. To aid the drainage of occasional rain water, a subsoil drain may be installed under the manhole. This can be in the form of a small sump under the centre hole that can hold extra water or a system that drains water away from the manhole. Simply over-excavate to the size required and fill with any constant size crushed stone.
In the bottom of the excavation, prepare a true and level 50mm thick bed of riversand, crusher sand, fine clean gravel (particle size < 6mm) or cement stabilized topping material. Place the manhole base or floor carefully on the bed ensuring proper and even seating. Place the wall panels on the base, ensuring that the panels are the right way up and facing the right way when looking at the service holes. Knock-out dimples should face inward. The panels sit on the edge of the base panel and fit into each other's corner recesses. See picture above. Hold the walls upright and make sure that the wall tops are together at the corners. Place the lid surround (frame) on top of the walls and make sure that all the wall tops fit into the recess underneath the surround. Once the lid surround is securely in place, the necessary holes for service entry can be knocked out carefully. Use a steel hammer (4lbs max.) and knock from the outside in. Do not use excessive force. The knocking-out may be done before the manhole is assembled but the risk is wrong orientation of holes or even breaking of a panel. The manhole can now be used to install sleeves, cables and other services.
Knocking out of holes:

Use a light ball head or ball-pein hammer of no more than 1½ lbs. Identify the hole to be knocked out by looking on the inside. Put one hand over the hole. Now locate the hole's corresponding outside position by placing the other hand on the outside of the wall directly over it. Mark if necessary. Start tapping from the outside with the ball of the hammmer as close as possible to the centre of the hole. The taps should be light and repeatedly on the same spot until penetration occurs. Carefully enlarge the hole from the centre out until it is complete. NEVER use force, a heavy hammer or knock the from the inside out.

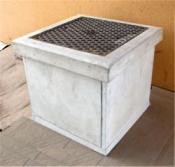
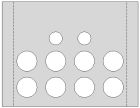 4 Wall panels ±4x50kg
4 Wall panels ±4x50kg